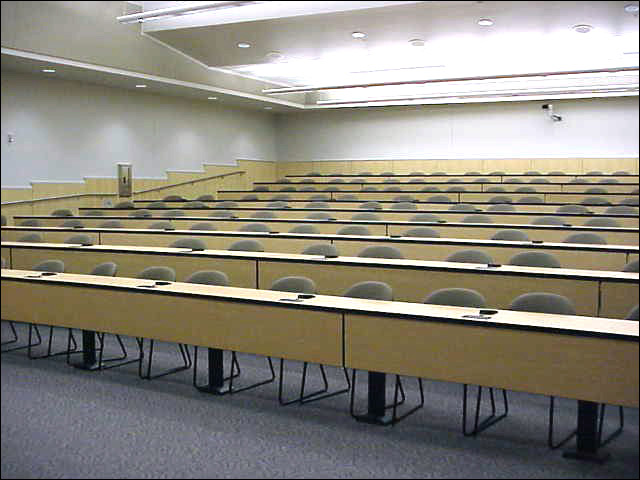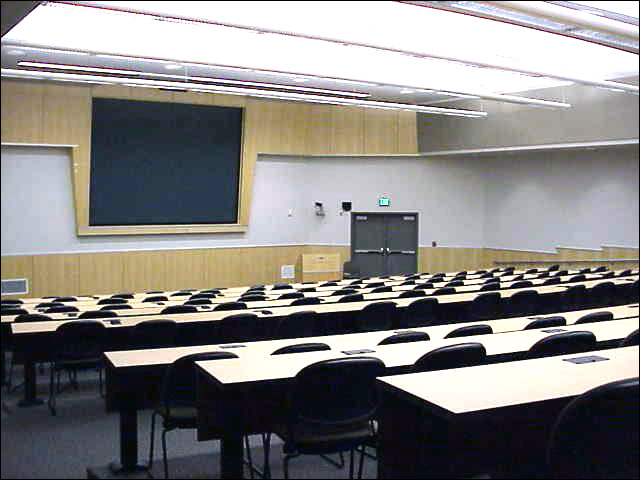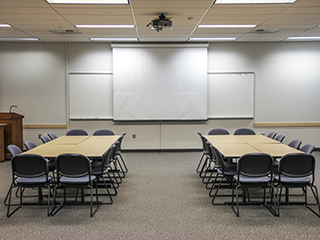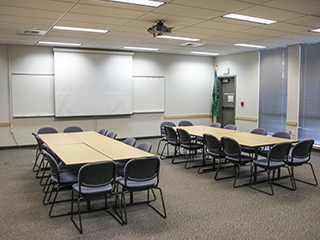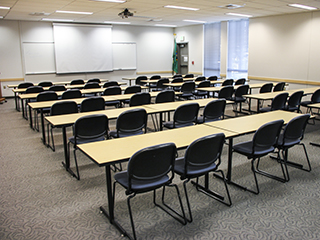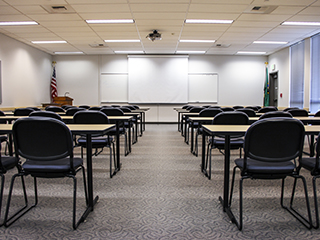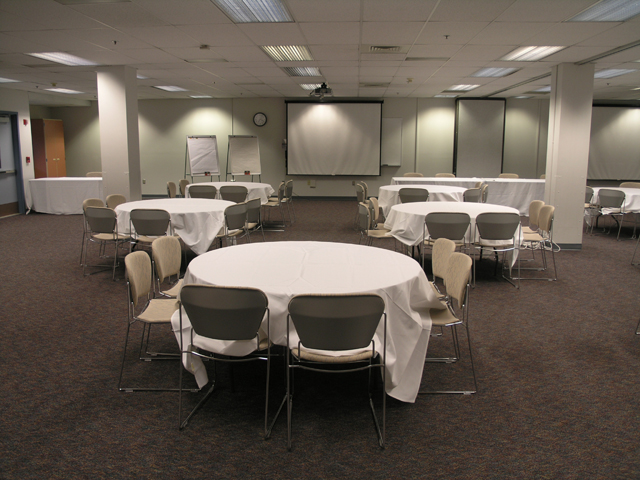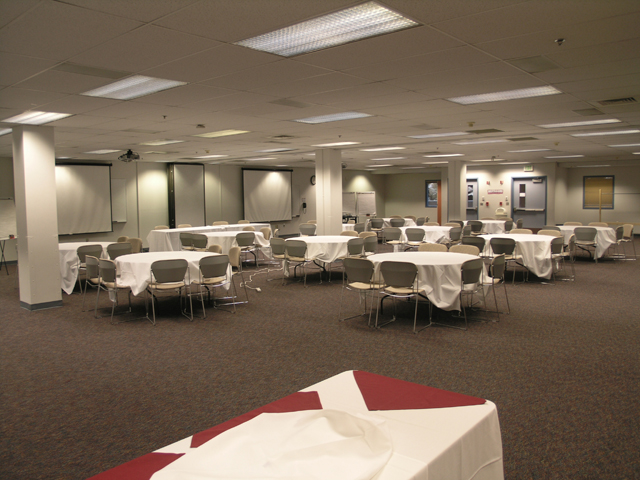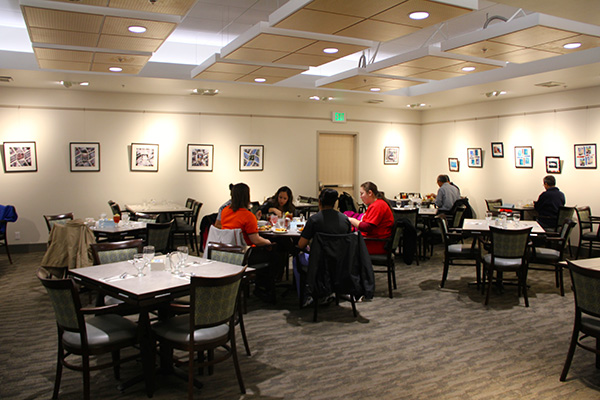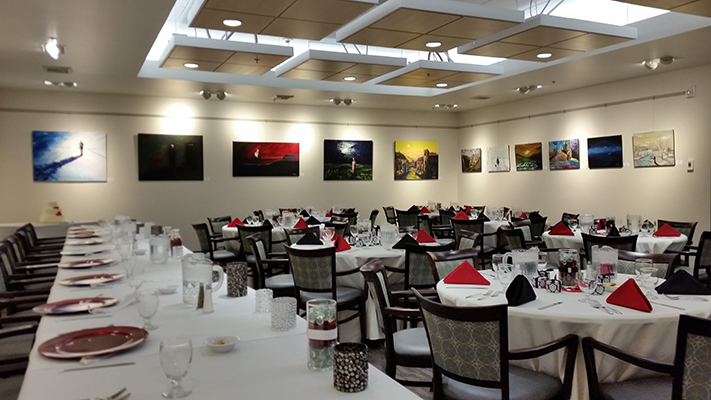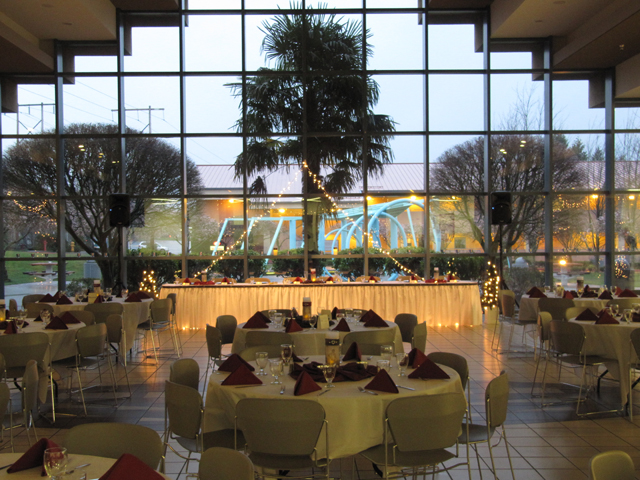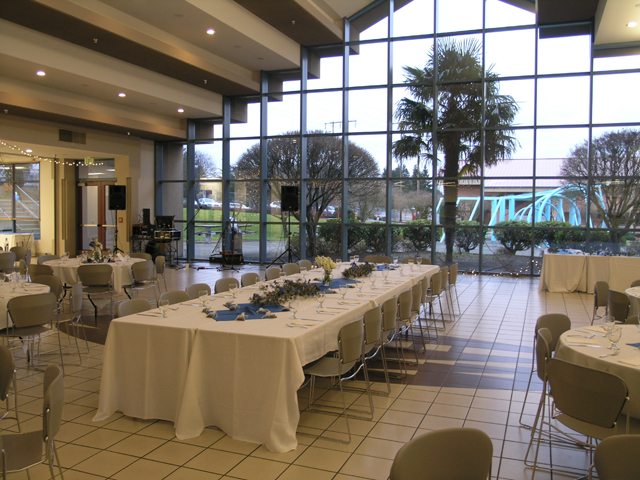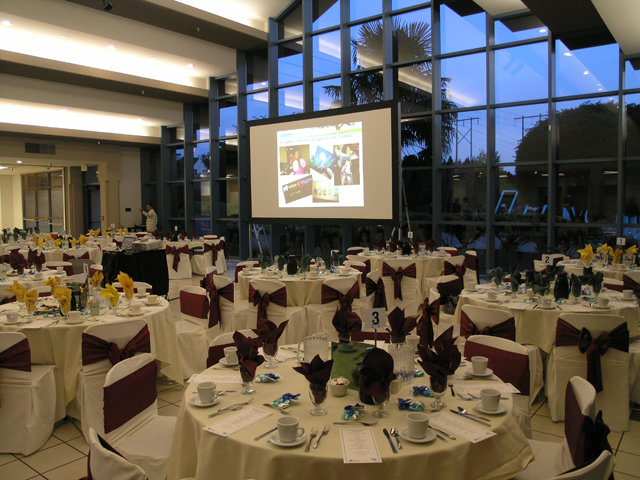Facility Rentals
| Building | Room Number | Standard Setup | Room Capacity | Rate: Full-Day (4+ hours) |
|---|---|---|---|---|
| Annex | Annex 113 | Classroom | 40 | $350 |
| Annex 125 | Classroom | 60 | $350 | |
| C | C101: Blencoe Auditorium | Auditorium | 140 | $800 |
| C111 | Classroom | 60 | $250 | |
| C113 | Conference Room | 14 | $250 | |
| H | H102* | Multi-use | 60 | $250 |
| H103* | Multi-use | 60 | $250 | |
| *Both rooms | Combined | 120 | $500 | |
| I108: Culinaire Room | Banquet | 60 | $250 | |
| Foyer | Banquet | 60 | $100 | |
| I116: Cafeteria | Banquet | 350 | $1500 | |
| N | N204 | Computer Lab | 25 | $600 |
*Rooms that can be combined for a larger conference center space.
**Limited availability.
Updated November 2023 - Prices subject to change.
Photos
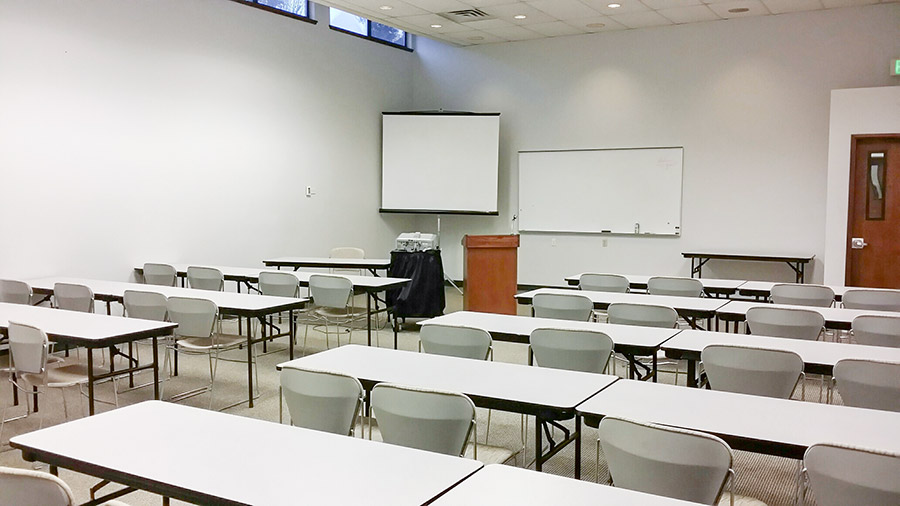
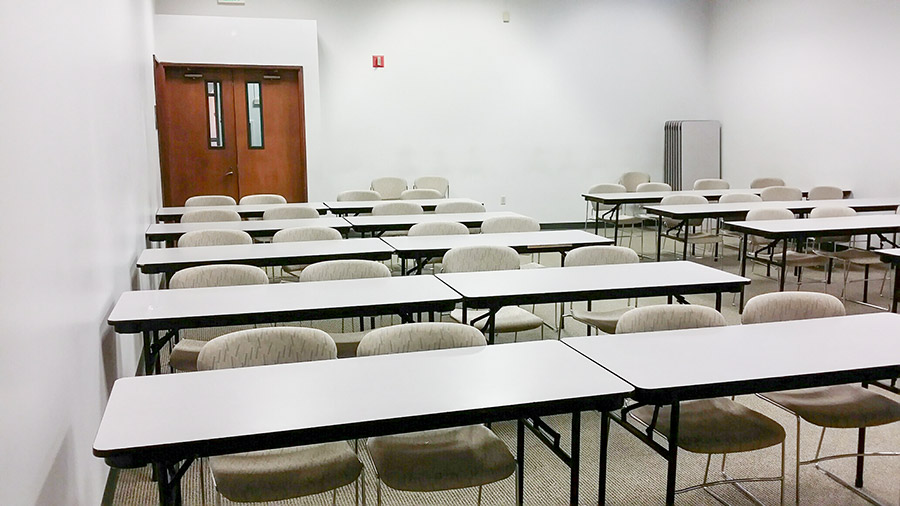
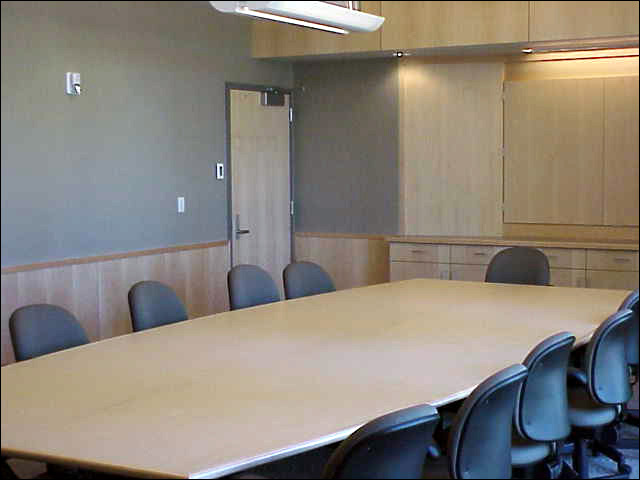
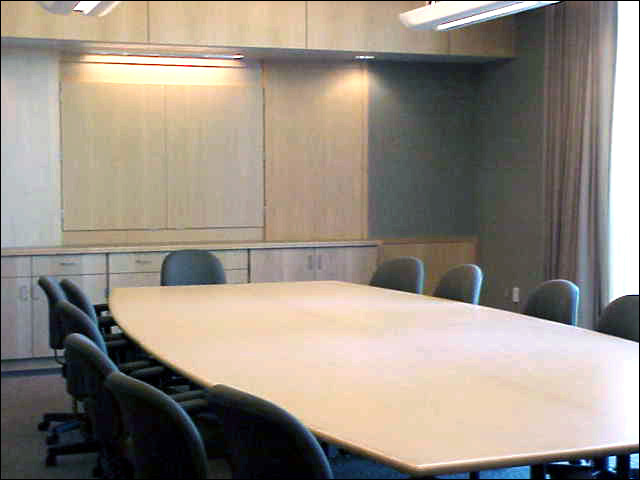
This classroom seats 60, is 33' x 50' and has 1650 square feet of area. Please note: the pictures below show H-102 and H-103 as one room.
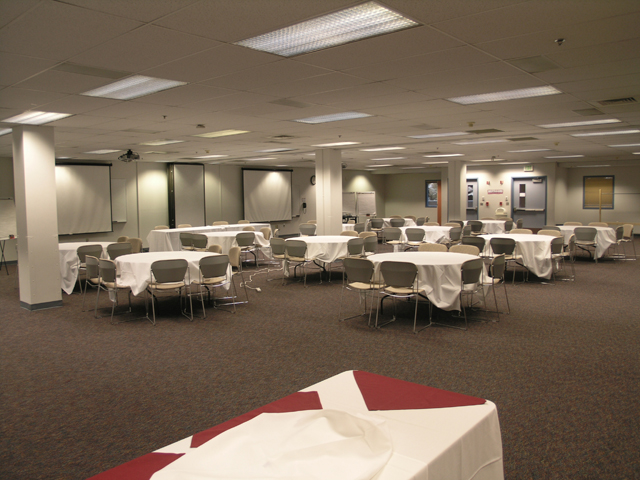
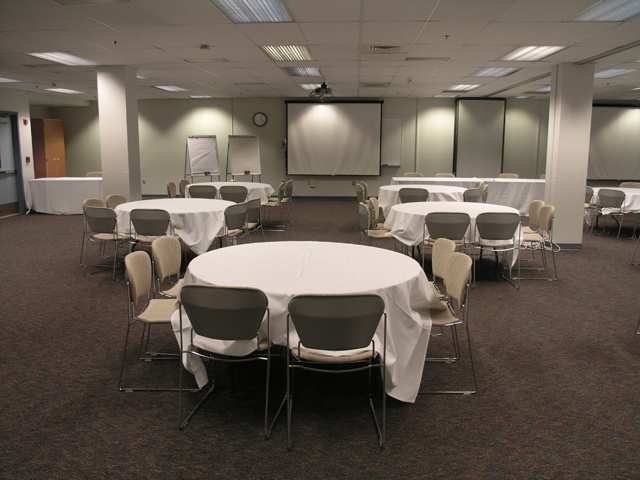
This computer lab has 24 “student” computers and 1 instructor computer, is 26’ x 44’ and has 1,050 square feet of area.
The room also has a LCD Projector, Screen and Document camera.
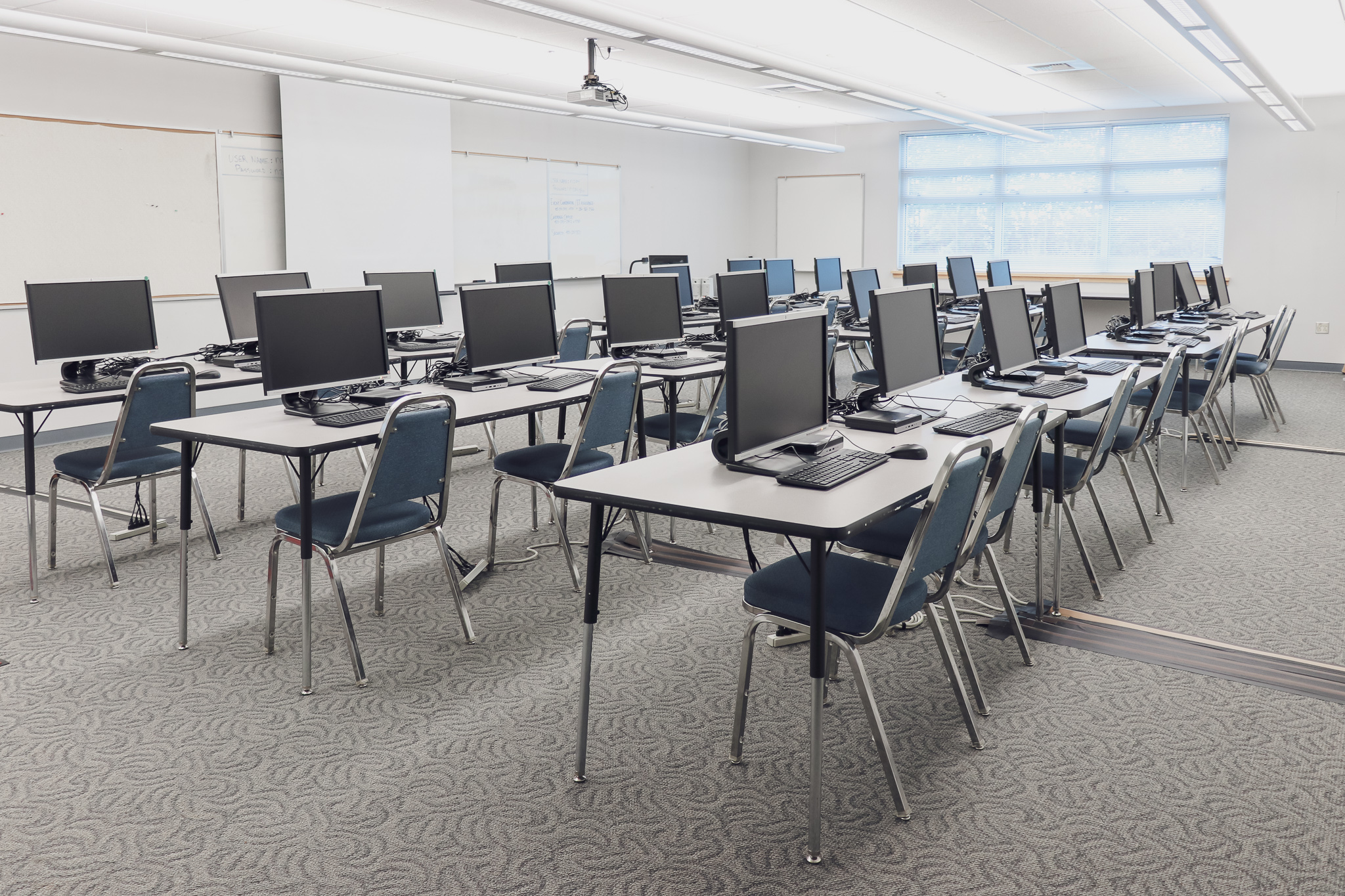
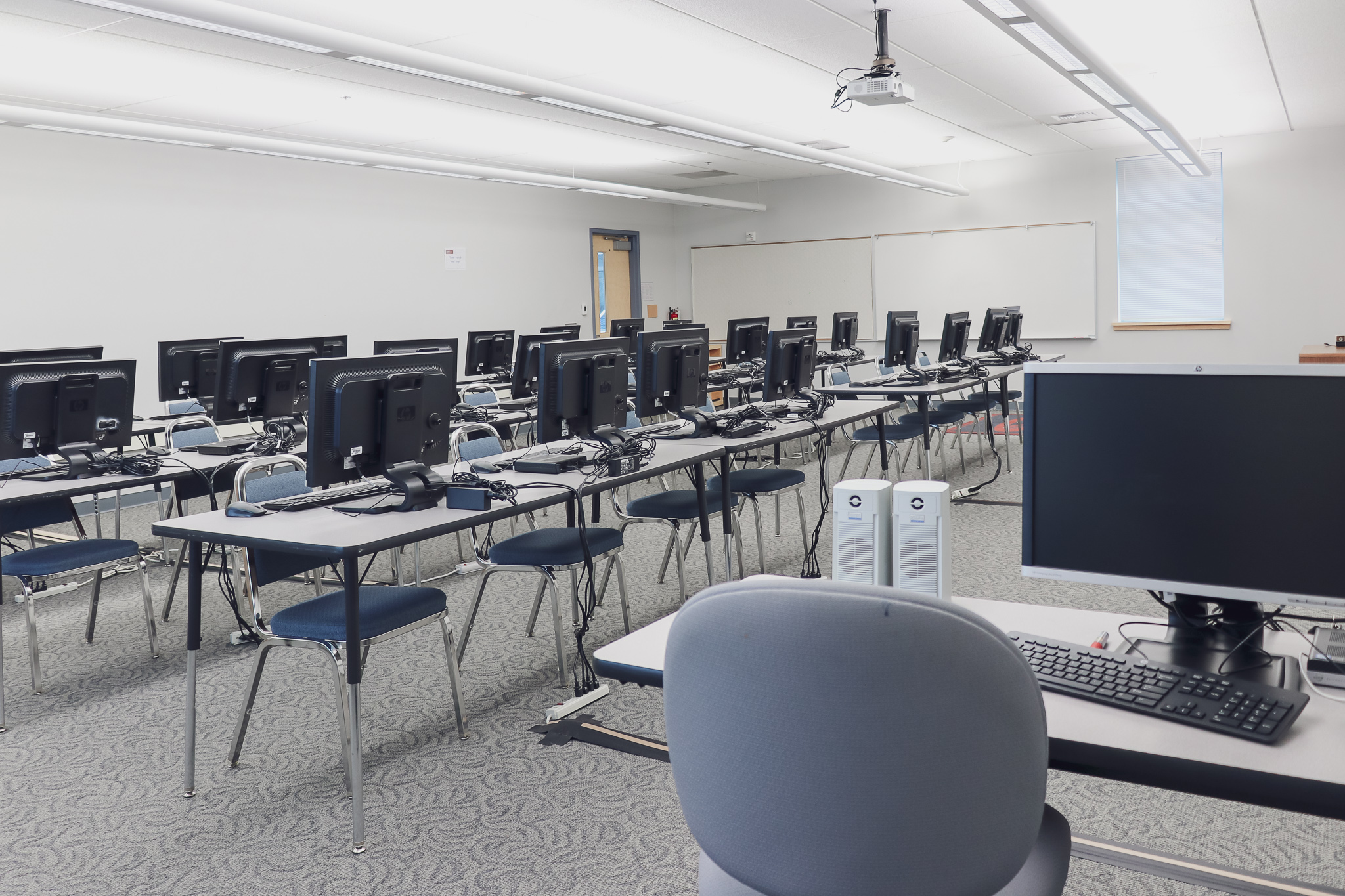
FOR RESERVATIONS
Catering
catering@rtc.edu
(425) 235-5730
